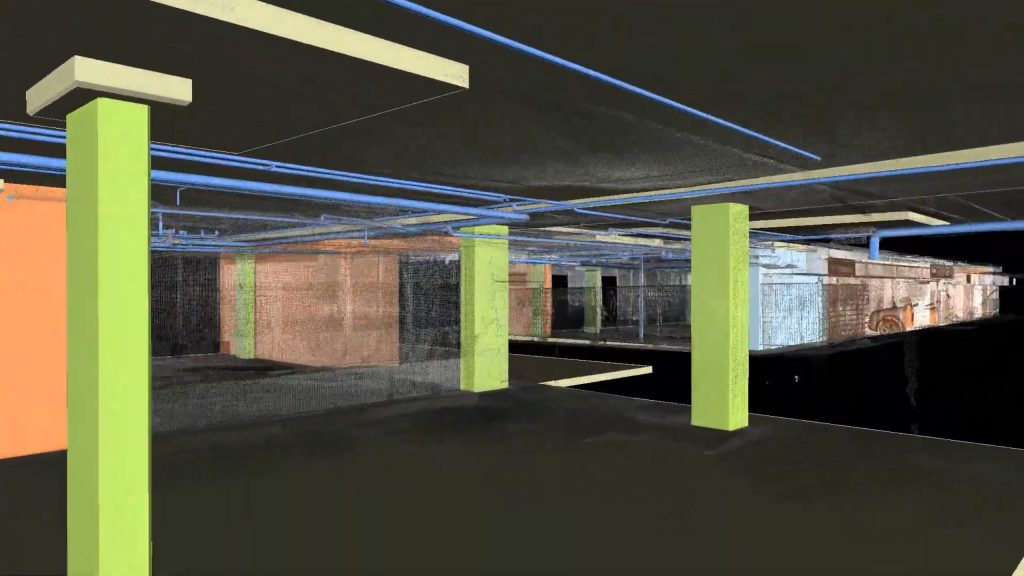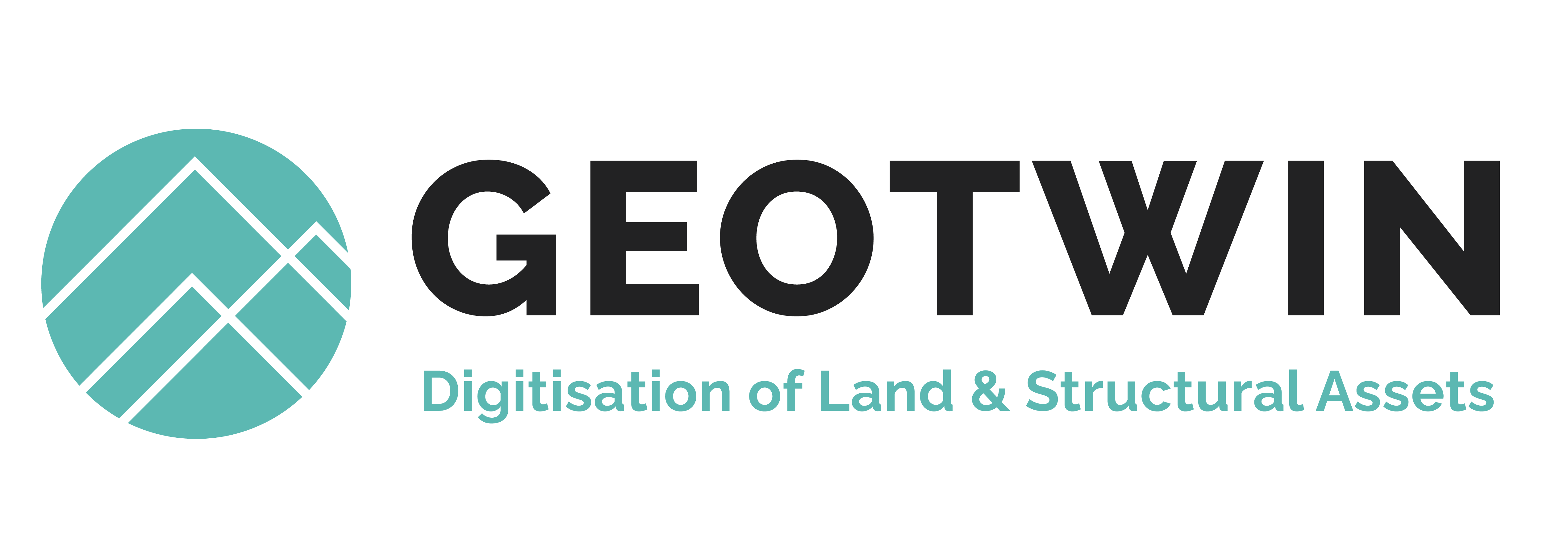Building Information Modeling (BIM) is a modern technology that has revolutionized the construction industry. BIM is a digital representation of a building’s physical and functional characteristics. It is a collaborative process that involves the creation of a 3D model of a building, which can be used for planning, design, construction, and management of a building. In this article, we will discuss Building Information Modeling (BIM) with regards to surveying.
BIM has the potential to transform the way surveying is done. It allows surveyors to create accurate 3D models of a building’s physical characteristics, including the location and shape of walls, doors, and windows, the height and dimensions of rooms, and the placement of mechanical and electrical systems. By integrating surveying data into a BIM model, surveyors can easily visualize and analyze the building’s layout and characteristics. This can help them identify any potential design or construction issues before they become a problem.

BIM also enables surveyors to share their surveying data with other stakeholders, such as architects, engineers, and contractors. This can help ensure that everyone is on the same page when it comes to the building’s design and construction. BIM can also improve communication between stakeholders by providing a common language and understanding of the building’s characteristics.
One of the most significant benefits of using BIM in surveying is the ability to perform clash detection. Clash detection involves identifying any potential conflicts or clashes between different building systems, such as HVAC, plumbing, and electrical systems. With BIM, surveyors can identify these clashes early on and make necessary changes to the building design to avoid costly mistakes during construction.
BIM also enables surveyors to perform quantity takeoffs more efficiently. Quantity takeoffs involve measuring and estimating the amount of building materials needed for construction. With BIM, surveyors can extract accurate measurements directly from the model, saving time and reducing errors.
Another benefit of BIM in surveying is the ability to create as-built drawings quickly and accurately. As-built drawings are essential for documenting the actual physical characteristics of a building after construction. With BIM, surveyors can easily create as-built drawings by extracting the necessary data directly from the model.
In conclusion, Building Information Modeling (BIM) has transformed the way surveying is done. BIM allows surveyors to create accurate 3D models of a building’s physical and functional characteristics, perform clash detection, share data with other stakeholders, perform quantity takeoffs more efficiently, and create as-built drawings quickly and accurately. The use of BIM in surveying has the potential to save time and reduce errors, ultimately leading to more efficient and effective building construction.
